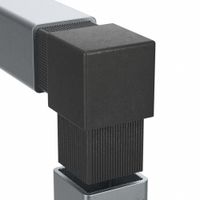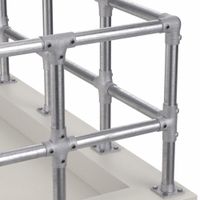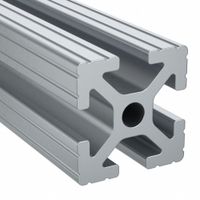Call +(254) 703 030 000 / 751 483 999 / 721 704 777
- Home
- Material Handling
- Structural Framing Systems
.....Read More
Frequently Asked Questions
What are the advantages of using T-slot framing systems?
T-slot framing systems offer numerous advantages due to their versatility and ease of use. They are highly modular, allowing for quick assembly, disassembly, and reconfiguration without the need for welding or specialized tools. This makes them ideal for prototyping, workstations, machine guards, and custom structures where flexibility is key.
Their reusability is another significant benefit, as components can be repurposed for different projects, leading to cost savings and reduced waste. The grooved design of the T-slots allows for easy attachment of various accessories like panels, casters, and brackets, enabling diverse applications.
Furthermore, these systems are known for their strength-to-weight ratio, providing robust solutions that are still relatively lightweight. The clean, anodized aluminum finish also contributes to a professional appearance, often preferred in industrial and laboratory settings. Overall, T-slot framing systems provide a practical, adaptable, and efficient solution for a wide range of structural needs.
How do press-fit framing systems work?
Press-fit framing systems utilize a friction-based connection method, where components are joined by inserting one part into another with a tight tolerance. This creates a secure and often tool-free assembly. The system typically involves a female receiver (e.g., a channel or sleeve) and a male insert (e.g., a beam or strut). When the male component is pushed into the female component, the interference fit generates compressive forces that hold the parts together. These systems are common in modular construction, furniture assembly, and display structures due to their ease of assembly, disassembly, and reconfigurability. They often rely on the material properties, such as elasticity, of the components to achieve the necessary friction and strength.
What materials are commonly used in structural framing systems?
Structural framing systems commonly utilize a range of materials, each selected for its specific properties and suitability for different applications. Steel is a prominent choice due to its high strength-to-weight ratio, ductility, and ability to be fabricated into various shapes, making it ideal for tall buildings and large spans. Concrete, either precast or cast-in-place, offers excellent compressive strength, fire resistance, and thermal mass, often used in foundations, columns, beams, and slabs. Reinforced concrete, which combines concrete with steel reinforcing bars, enhances tensile strength and ductility. Wood, including traditional lumber, engineered wood products like glulam (glued laminated timber), and cross-laminated timber (CLT), is favored for its sustainability, aesthetic appeal, and lighter weight, commonly used in residential and low-rise commercial buildings. Masonry, encompassing bricks, concrete blocks, and stones, provides good compressive strength and fire resistance, frequently used for load-bearing walls and infill panels. In some specialized applications, aluminum and composites are also employed for their lightweight properties and resistance to corrosion. The selection of material depends on factors such as structural loads, environmental conditions, cost, construction time, and aesthetic considerations.
How do you choose between T-slot and press-fit framing systems?
When choosing between T-slot and press-fit framing systems, consider several factors, including application requirements, budget, and desired flexibility.
T-slot systems are highly versatile and reconfigurable, making them ideal for applications that require frequent modifications or expansions, such as industrial automation, machine guarding, and exhibition booths. They use modular aluminum extrusions with T-shaped slots that allow for easy connection of components using various fasteners. This design offers excellent strength, adjustability, and a wide range of accessories, but it can be more expensive and time-consuming to assemble due to the need for multiple fasteners.
Press-fit (or snap-fit) systems, on the other hand, are generally simpler and quicker to assemble, as they rely on interference fits and friction to join components. These systems are often more cost-effective for mass production or applications where the design is finalized and not expected to change frequently. They are commonly found in consumer electronics, small enclosures, and some furniture designs. However, press-fit systems may offer less structural rigidity and reconfigurability compared to T-slot systems, and disassembling them can sometimes lead to material fatigue or damage.
Ultimately, the best choice depends on your specific needs. If flexibility, adjustability, and strength are paramount, and you have a budget to accommodate it, T-slot systems are often the superior choice. If ease of assembly, cost-effectiveness, and a fixed design are your priorities, press-fit systems might be more suitable.
What are the typical applications of pipe railing and framing systems?
Pipe railing and framing systems are versatile and widely used in various applications due to their durability, ease of assembly, and adaptability. They are commonly found in industrial settings for creating safety barriers, such as handrails, guardrails, and fall protection systems on mezzanines, stairways, and around machinery. These systems also serve as structural supports for equipment, platforms, and storage racks, offering robust and customizable solutions. In commercial and public spaces, pipe railings are used for pedestrian guidance, queue management, and architectural accents, providing both safety and aesthetic appeal. Furthermore, they are popular for constructing displays, shelving units, and even furniture due to their modular nature, allowing for quick assembly and reconfiguration without welding. Their corrosion resistance, especially with galvanized or powder-coated finishes, makes them suitable for both indoor and outdoor use in demanding environments.
How do you assemble a T-slot framing system?
Assembling a T-slot framing system typically involves several key steps, utilizing the unique design of the T-slot extrusions and compatible fasteners. First, you'll need to cut your T-slot extrusions to the desired lengths. This can be done with a miter saw equipped with a non-ferrous blade for clean cuts.
Next, you'll prepare the ends of the extrusions for connection. This might involve tapping the ends to create threads for screws or drilling holes for through-bolts, depending on the chosen connection method. There are various connectors available, such as corner brackets, linear connectors, and end fasteners, each designed for specific joint types.
Once the extrusions are prepared, you'll insert the appropriate fasteners into the T-slots. These often include T-nuts, which slide into the slot and rotate to create a secure anchor point for screws or bolts. You then align the extrusions and secure them together using the chosen connectors and fasteners. For example, if using corner brackets, you would attach the brackets to one extrusion, then align the second extrusion and fasten it to the brackets.
The modular nature of T-slot systems allows for easy adjustments and modifications. You can slide components along the slots to fine-tune positioning or add additional elements as needed. Tools commonly used include Allen wrenches for tightening fasteners, measuring tapes for accurate cuts, and a deburring tool to smooth any rough edges from cutting. The assembly process is generally straightforward and doesn't require specialized welding or fabrication, making T-slot framing systems popular for custom builds and industrial applications.
What are the cost considerations for structural framing systems?
Cost considerations for structural framing systems encompass various factors influencing the overall budget of a construction project. Material costs are a primary component, with steel, concrete, and timber each having different price points and availability, which can fluctuate based on market demand and supply. Fabrication and installation labor costs are also significant; complex designs or systems requiring specialized skills can increase these expenses.
Efficiency in construction time can lead to cost savings, as faster project completion reduces labor hours and overheads. The choice of system also impacts foundation requirements; heavier systems may necessitate more robust and expensive foundations. Long-term maintenance costs and the lifespan of the material should also be factored in, as more durable systems might have higher upfront costs but lower long-term expenses. Furthermore, transportation costs for materials to the construction site can vary depending on the system's components and the project's location. Lastly, the structural system's impact on usable space and future adaptability can indirectly influence its economic value.
Can structural framing systems be used outdoors?
Yes, structural framing systems can be used outdoors, but their suitability depends on the specific materials used and the environmental conditions they will be exposed to.
For outdoor applications, materials must be selected to withstand factors such as moisture, temperature fluctuations, UV radiation, and potential corrosive elements. Common outdoor framing materials include: * **Treated Lumber:** Wood can be chemically treated to resist rot, decay, and insect infestation, making it suitable for decks, pergolas, and other outdoor structures.
* **Galvanized Steel:** Steel frames coated with zinc (galvanization) offer excellent corrosion resistance, making them ideal for carports, outdoor shelters, and commercial buildings.
* **Aluminum:** Lightweight and inherently corrosion-resistant, aluminum framing is often used for patio covers, greenhouses, and outdoor furniture.
* **Concrete and Masonry:** These materials are highly durable and resistant to the elements, commonly used for foundations, walls, and other permanent outdoor structures.When designing outdoor structural framing, it's crucial to consider proper drainage, ventilation, and sealing to prevent water accumulation and material degradation. Regular maintenance, such as repainting or resealing, can also extend the lifespan of outdoor framing systems.
How do you maintain and clean aluminum framing systems?
Maintaining and cleaning aluminum framing systems ensures their longevity and aesthetic appeal. Regular cleaning prevents dirt and grime buildup, which can lead to corrosion and surface damage over time.
For routine cleaning, a mild soap or detergent mixed with warm water is usually sufficient. Use a soft cloth, sponge, or brush to gently wipe down the aluminum surfaces. Avoid abrasive cleaners, harsh chemicals, or scouring pads, as these can scratch or dull the finish. After cleaning, rinse the frames thoroughly with clean water to remove any soap residue, and then dry them with a soft, clean cloth to prevent water spots.
For more stubborn dirt or stains, a specialized aluminum cleaner can be used, but always test it on an inconspicuous area first to ensure it doesn't damage the finish. If the aluminum is anodized, be particularly careful with cleaners, as some can affect the anodic layer.
Periodically, inspect the framing systems for any signs of wear, such as loose fasteners, damaged seals, or scratches. Address minor issues promptly to prevent them from escalating. For example, touch up scratches with appropriate paint or sealant to prevent corrosion. Ensure drainage holes are clear to prevent water accumulation, which can lead to staining or damage.
By following these simple maintenance and cleaning practices, aluminum framing systems can retain their appearance and structural integrity for many years.
What are the load-bearing capacities of different structural framing systems?
The load-bearing capacities of different structural framing systems vary significantly based on their materials, design, and intended use. Steel framing, common in high-rises and industrial buildings, offers high strength-to-weight ratios and ductility, allowing for large spans and resistance to seismic forces. Concrete framing, either reinforced or pre-stressed, provides excellent compressive strength and fire resistance, often used in bridges, dams, and multi-story buildings. Timber framing, including traditional stick framing, glulam, or cross-laminated timber (CLT), is lighter and sustainable, with capacities suitable for residential and light commercial structures. Each system's capacity is determined by factors such as material properties, member sizes, connection details, and applicable building codes, which dictate minimum safety factors and design loads.


