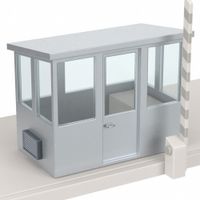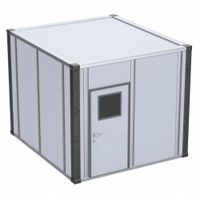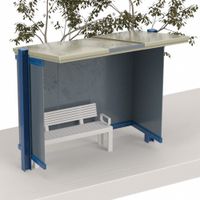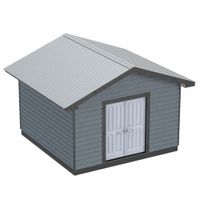Call +(254) 703 030 000 / 751 483 999 / 721 704 777
- Home
- Material Handling
- Storage Workspace
- Buildings Shelters
.....Read More
Frequently Asked Questions
What are the benefits of modular indoor buildings?
Modular indoor buildings offer several benefits:
1. **Cost-Effectiveness**: Modular construction often reduces costs due to economies of scale, less waste, and shorter construction times. Prefabrication in a controlled environment minimizes unexpected expenses.
2. **Time Efficiency**: Building modules off-site while site preparation occurs simultaneously can significantly reduce the overall construction timeline, sometimes by up to 50%.
3. **Flexibility and Scalability**: Modular buildings can be easily expanded, reconfigured, or relocated, offering adaptability to changing needs without extensive renovations.
4. **Quality Control**: Constructing modules in a factory setting allows for stringent quality control measures, ensuring consistent standards and reducing the likelihood of defects.
5. **Sustainability**: Modular construction often uses sustainable materials and methods, reducing waste and energy consumption. The controlled environment also minimizes environmental impact during construction.
6. **Reduced Disruption**: Off-site construction minimizes noise, dust, and disruption at the building site, which is beneficial in urban areas or operational facilities.
7. **Safety**: Factory settings provide safer working conditions compared to traditional construction sites, reducing the risk of accidents and injuries.
8. **Design Versatility**: Modern modular buildings offer a wide range of design options, allowing for customization to meet specific aesthetic and functional requirements.
9. **Improved Energy Efficiency**: Modular buildings can be designed with energy-efficient systems and materials, leading to lower operational costs and environmental impact.
10. **Regulatory Compliance**: Prefabricated modules are often built to meet or exceed local building codes and standards, simplifying the approval process.
These benefits make modular indoor buildings an attractive option for various applications, including residential, commercial, and institutional projects.
How do cleanrooms maintain air quality?
Cleanrooms maintain air quality through a combination of advanced filtration systems, controlled airflow, and strict environmental controls. High-Efficiency Particulate Air (HEPA) or Ultra-Low Penetration Air (ULPA) filters are central to this process, capturing particles as small as 0.3 microns with an efficiency of 99.97% or higher. These filters are installed in the air handling units to ensure that the air entering the cleanroom is free from contaminants.
Airflow patterns are meticulously designed to minimize contamination. Laminar airflow systems, which provide a constant, unidirectional flow of air, are often used to sweep particles away from critical areas. This airflow is typically vertical or horizontal, depending on the cleanroom design. Turbulent airflow systems, which mix air to dilute contaminants, may be used in less stringent environments.
Cleanrooms also maintain positive air pressure relative to adjacent areas. This pressure differential prevents the ingress of contaminated air from outside the cleanroom. Airlocks and gowning rooms are used as transitional spaces to further reduce contamination risks when personnel enter or exit the cleanroom.
Temperature and humidity are tightly controlled to prevent static electricity and ensure optimal conditions for sensitive processes. Regular monitoring of particle counts, air pressure, and environmental conditions is conducted to ensure compliance with cleanroom standards.
Personnel adhere to strict protocols, including wearing specialized garments and following specific procedures to minimize the introduction of contaminants. Equipment and materials are also subject to rigorous cleaning and sterilization processes before entering the cleanroom.
Together, these measures create an environment with controlled levels of pollutants, ensuring the integrity of sensitive manufacturing and research processes.
What materials are used for sound-reducing enclosures?
Sound-reducing enclosures, also known as acoustic enclosures, are designed to minimize noise pollution by containing and absorbing sound. The materials used in these enclosures are selected for their soundproofing and sound-absorbing properties. Common materials include:
1. **Mass Loaded Vinyl (MLV):** A dense, flexible material that adds mass to walls, ceilings, and floors, effectively blocking sound transmission.
2. **Acoustic Foam:** Made from polyurethane or melamine, acoustic foam panels absorb sound waves, reducing echo and reverberation within the enclosure.
3. **Fiberglass Insulation:** Used within walls and ceilings, fiberglass insulation traps sound waves, preventing them from passing through.
4. **Soundproof Drywall:** Thicker and denser than regular drywall, soundproof drywall contains layers of gypsum and viscoelastic polymers to dampen sound.
5. **Resilient Channels:** Metal channels that decouple drywall from the structure, reducing sound transmission by creating a gap that absorbs vibrations.
6. **Acoustic Panels:** Fabric-wrapped panels filled with sound-absorbing materials, used to reduce noise and improve sound quality within the enclosure.
7. **Rubber or Neoprene Gaskets:** Used around doors and windows to seal gaps and prevent sound leakage.
8. **Double-Glazed Windows:** Consist of two layers of glass with an air or gas-filled space in between, reducing sound transmission.
9. **Concrete or Brick:** Heavy and dense materials that provide excellent soundproofing by blocking sound waves.
10. **Soundproof Doors:** Solid-core doors with additional soundproofing materials, such as MLV or acoustic seals, to prevent sound leakage.
These materials are often used in combination to create effective sound-reducing enclosures, tailored to specific noise reduction requirements.
How do outdoor storage buildings protect against weather?
Outdoor storage buildings protect against weather through several key features:
1. **Material Selection**: These buildings are often constructed from weather-resistant materials such as galvanized steel, treated wood, or high-density polyethylene. These materials are designed to withstand harsh weather conditions, including rain, snow, and UV rays.
2. **Roof Design**: The roofs of outdoor storage buildings are typically sloped or peaked to facilitate water runoff, preventing water accumulation that can lead to leaks or structural damage. Some roofs are also equipped with overhangs to direct water away from the building's walls.
3. **Sealing and Insulation**: Proper sealing around doors, windows, and joints prevents water ingress and drafts. Some buildings also include insulation to maintain a stable internal temperature, protecting stored items from extreme heat or cold.
4. **Ventilation**: Adequate ventilation is crucial to prevent moisture buildup inside the building, which can lead to mold and mildew. Vents or windows allow for air circulation, reducing humidity levels.
5. **Foundation and Elevation**: Many outdoor storage buildings are elevated on a foundation or platform to prevent water from seeping in during heavy rains or flooding. This elevation also helps in keeping pests away.
6. **Durable Doors and Locks**: Weatherproof doors with secure locking mechanisms protect against wind and rain while also providing security against unauthorized access.
7. **Protective Coatings**: Some buildings feature protective coatings or finishes that enhance their resistance to rust, corrosion, and UV damage, prolonging the lifespan of the structure.
8. **Gutter Systems**: Integrated gutter systems can be installed to channel rainwater away from the building, reducing the risk of water damage to the foundation and walls.
These features collectively ensure that outdoor storage buildings provide a reliable shield against various weather conditions, safeguarding the contents within.
What are the design considerations for outdoor shelters?
Design considerations for outdoor shelters include:
1. **Purpose and Functionality**: Determine the primary use, whether for recreation, emergency, or storage, to guide design features.
2. **Location and Environment**: Assess climate, weather patterns, and natural surroundings to ensure durability and comfort. Consider sun orientation, wind direction, and potential hazards like flooding.
3. **Materials**: Choose materials that are weather-resistant, durable, and suitable for the environment. Options include treated wood, metal, and high-quality fabrics.
4. **Structural Integrity**: Ensure the shelter can withstand local weather conditions, including wind, rain, snow, and seismic activity. Use appropriate anchoring and support systems.
5. **Size and Capacity**: Design to accommodate the expected number of users and activities, ensuring adequate space for movement and storage.
6. **Ventilation and Insulation**: Provide proper airflow to prevent condensation and overheating. Insulate for temperature control if necessary.
7. **Accessibility**: Ensure the shelter is accessible to all users, including those with disabilities, by incorporating ramps, handrails, and appropriate entryways.
8. **Aesthetics and Integration**: Design to complement the natural environment and existing structures, using colors and forms that blend with the surroundings.
9. **Sustainability**: Use eco-friendly materials and design for energy efficiency. Consider renewable energy sources like solar panels.
10. **Safety and Security**: Incorporate features to protect users from environmental hazards and ensure personal safety, such as secure locking mechanisms and lighting.
11. **Maintenance**: Design for easy upkeep with materials and finishes that require minimal maintenance.
12. **Cost and Budget**: Balance design aspirations with financial constraints, ensuring cost-effective solutions without compromising quality.
13. **Regulations and Permits**: Comply with local building codes, zoning laws, and obtain necessary permits before construction.
How do guard buildings enhance security?
Guard buildings enhance security by serving as a centralized point for monitoring and controlling access to a facility. They provide a physical presence that deters potential intruders and unauthorized access. Equipped with surveillance technology, such as CCTV cameras and communication systems, guard buildings allow security personnel to monitor activities in real-time and respond swiftly to incidents.
These structures are strategically located at entry and exit points, enabling guards to verify identities, check credentials, and conduct inspections of vehicles and personnel. This controlled access reduces the risk of unauthorized entry and ensures that only authorized individuals can enter the premises.
Guard buildings also serve as a hub for emergency response coordination. In the event of a security breach or emergency, they facilitate quick communication with law enforcement and emergency services. The presence of trained security personnel in these buildings ensures that any suspicious activity is promptly addressed, minimizing potential threats.
Additionally, guard buildings can be equipped with advanced security systems, such as biometric scanners and metal detectors, further enhancing the security measures in place. They also provide a secure location for storing security equipment and sensitive information.
Overall, guard buildings play a crucial role in maintaining a secure environment by combining physical presence, technology, and strategic location to prevent, detect, and respond to security threats effectively.
What are the cost differences between modular and traditional construction?
Modular construction typically offers cost savings compared to traditional construction due to several factors. Firstly, modular construction benefits from economies of scale as modules are produced in a factory setting, allowing for bulk purchasing of materials and more efficient use of labor. This controlled environment also reduces waste and minimizes delays caused by weather, leading to faster project completion and lower labor costs.
In contrast, traditional construction often faces higher labor costs due to the need for skilled workers on-site for extended periods. Weather-related delays can also increase costs, as can the inefficiencies associated with transporting materials to the site and managing on-site logistics.
Additionally, modular construction can lead to reduced financing costs. The faster build time means that projects can be completed and operational sooner, potentially generating revenue more quickly and reducing the duration of construction loans.
However, modular construction may incur higher initial costs related to transportation and assembly of modules on-site. There may also be additional expenses for customization, as modular designs can be less flexible than traditional methods. Furthermore, the cost-effectiveness of modular construction can vary depending on the project's scale, location, and complexity.
Overall, while modular construction often presents lower overall costs, especially for projects that benefit from its speed and efficiency, the specific cost differences will depend on various project-specific factors.



