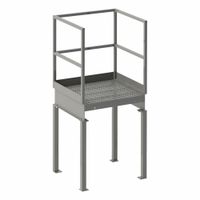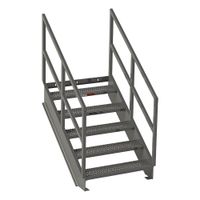Call +(254) 703 030 000 / 751 483 999 / 721 704 777
.....Read More
Frequently Asked Questions
What are the standard dimensions for stairs?
The standard dimensions for stairs are crucial for safety and comfort. The typical rise (vertical height of each step) is between 7 to 7.5 inches. The run (horizontal depth of each step) usually ranges from 10 to 11 inches. The tread (the part of the stair you step on) should be at least 10 inches deep to accommodate the foot comfortably.
The width of the stairs is generally at least 36 inches to allow for safe passage, though wider stairs are often used in public buildings or for aesthetic reasons. The nosing, which is the edge of the tread that protrudes over the riser, typically extends about 0.75 to 1.25 inches to provide additional space for the foot.
The total rise of a staircase, which is the vertical distance from the bottom to the top of the stairs, should be divided equally among the risers to ensure uniformity. The headroom, or the vertical space above the stairs, should be at least 6 feet 8 inches to prevent head injuries.
Handrails are an essential safety feature, with a height of 34 to 38 inches above the tread nosing. They should be continuous and easy to grip, with a diameter of 1.25 to 2 inches.
These dimensions are based on building codes and standards, such as those from the International Residential Code (IRC) and the International Building Code (IBC), which may vary slightly depending on local regulations. Always consult local building codes for specific requirements.
How do you calculate the number of steps needed for a staircase?
To calculate the number of steps needed for a staircase, follow these steps:
1. **Measure Total Rise**: Determine the total vertical height from the bottom floor to the top floor, known as the total rise.
2. **Determine Ideal Riser Height**: The riser is the vertical part of each step. Building codes often recommend a riser height between 7 to 7.5 inches (18 to 19 cm). Choose a height within this range for comfort and safety.
3. **Calculate Number of Risers**: Divide the total rise by the chosen riser height. For example, if the total rise is 105 inches and the riser height is 7 inches, divide 105 by 7 to get 15 risers.
4. **Adjust for Whole Number**: If the division does not result in a whole number, adjust the riser height slightly to achieve a whole number of risers. This ensures uniformity and safety.
5. **Determine Tread Depth**: The tread is the horizontal part of the step. Building codes typically recommend a tread depth of 10 to 11 inches (25 to 28 cm). Ensure the tread depth provides enough space for comfortable footing.
6. **Calculate Total Run**: Multiply the number of treads (one less than the number of risers) by the tread depth to find the total run, which is the horizontal length of the staircase.
7. **Check Building Codes**: Ensure the staircase design complies with local building codes, which may specify maximum riser height, minimum tread depth, and other safety requirements.
8. **Consider Landings**: If the staircase is long, consider adding landings for safety and comfort. Adjust the number of steps accordingly.
By following these steps, you can accurately calculate the number of steps needed for a staircase while ensuring safety and compliance with building standards.
What materials are best for building stairs?
The best materials for building stairs depend on factors such as aesthetics, durability, cost, and intended use. Here are some commonly used materials:
1. **Wood**: Popular for its natural beauty and versatility, wood is suitable for both indoor and outdoor stairs. Hardwoods like oak, maple, and cherry are durable and offer a classic look, while softwoods like pine are more cost-effective but less durable.
2. **Concrete**: Ideal for outdoor and industrial settings, concrete is extremely durable and can be molded into various shapes. It can be finished with paint, tiles, or stone for enhanced aesthetics.
3. **Steel**: Known for its strength and modern appearance, steel is often used in contemporary designs. It is durable and can be combined with other materials like wood or glass for a stylish look.
4. **Glass**: Used primarily for modern, high-end designs, glass stairs offer a sleek, open look. They are often combined with steel or wood for structural support. Tempered or laminated glass is used for safety.
5. **Stone**: Natural stones like granite, marble, or limestone provide a luxurious and durable option. They are suitable for both indoor and outdoor use but can be expensive and require professional installation.
6. **Tile**: Ceramic or porcelain tiles are durable and available in various designs. They are often used for outdoor stairs or in areas with high moisture levels.
7. **Composite Materials**: Made from a combination of wood fibers and plastic, composites are resistant to weather and insects, making them ideal for outdoor stairs.
Each material has its pros and cons, and the choice depends on the specific requirements of the project, including budget, location, and desired aesthetic.
How do you ensure stair safety and compliance with building codes?
To ensure stair safety and compliance with building codes, follow these key steps:
1. **Understand Local Building Codes**: Familiarize yourself with the specific building codes and regulations applicable in your area, as they can vary. These codes dictate dimensions, materials, and safety features required for stairs.
2. **Design and Dimensions**: Ensure stairs have uniform riser heights and tread depths. Typically, risers should be between 4 to 7 inches high, and treads should be at least 11 inches deep. The stair width should be a minimum of 36 inches.
3. **Handrails and Guardrails**: Install handrails on both sides of the stairs if the width exceeds 44 inches. Handrails should be between 34 to 38 inches above the stair nosing. Guardrails are necessary for stairs higher than 30 inches above the ground, with balusters spaced no more than 4 inches apart.
4. **Non-Slip Surfaces**: Use non-slip materials or treatments on stair treads to prevent slips and falls. This is crucial in both residential and commercial settings.
5. **Lighting**: Ensure adequate lighting on stairs, including the top and bottom landings. Light switches should be accessible at both ends of the staircase.
6. **Regular Maintenance**: Conduct regular inspections and maintenance to check for loose or damaged steps, handrails, and other components. Promptly repair any issues to maintain safety.
7. **Signage and Markings**: In commercial buildings, use clear signage and markings to indicate stair locations and any potential hazards.
8. **Professional Consultation**: Engage with architects, engineers, or building inspectors during the design and construction phases to ensure compliance with all safety standards and codes.
By adhering to these guidelines, you can ensure that stairs are safe and compliant with building codes, minimizing the risk of accidents and legal issues.
What are the different types of staircases?
1. **Straight Staircase**: The most common type, featuring a single linear flight without any change in direction.
2. **L-Shaped (Quarter Turn) Staircase**: Features a 90-degree turn, usually at a landing, providing a visual and physical break.
3. **U-Shaped (Half Turn) Staircase**: Consists of two parallel flights of stairs connected by a landing, creating a 180-degree turn.
4. **Winder Staircase**: Similar to L-shaped but without a landing; the turn is achieved with wedge-shaped steps.
5. **Spiral Staircase**: A compact design that spirals around a central pole, ideal for limited spaces.
6. **Curved Staircase**: Gracefully follows a helical arc, offering an elegant appearance without a central pole.
7. **Bifurcated Staircase**: Features a grand, wide flight at the bottom that splits into two narrower flights in opposite directions.
8. **Floating Staircase**: Appears to be floating without visible support, often attached to a wall for a modern look.
9. **Cantilever Staircase**: Steps are anchored at one end, creating a floating effect with no visible support on the other side.
10. **Ladder Staircase**: Steep and narrow, resembling a ladder, suitable for small spaces or lofts.
11. **Space-Saving Staircase**: Designed to occupy minimal space, often with alternating treads or a steep incline.
12. **Circular Staircase**: Similar to spiral but with a larger radius and more gradual curve, often used for aesthetic appeal.
13. **Double Helix Staircase**: Features two intertwined spiral flights, often used in iconic architectural designs.
14. **Split Staircase**: Divides into two separate flights after a landing, often used in large buildings for crowd management.
How do you install a handrail on stairs?
1. **Measure and Plan**: Determine the length of the handrail by measuring the slope of the stairs. Mark the wall at the top and bottom of the stairs where the handrail will be installed, ensuring it is at a comfortable height (typically 34-38 inches above the stair nosing).
2. **Locate Studs**: Use a stud finder to locate wall studs along the path of the handrail. Mark these locations as they will provide the necessary support for the brackets.
3. **Cut the Handrail**: Cut the handrail to the measured length using a saw. If the handrail has a specific top and bottom, ensure it is oriented correctly.
4. **Install Brackets**: Position the handrail brackets on the wall at the marked stud locations. Typically, brackets should be spaced no more than 4 feet apart. Secure the brackets to the wall using screws, ensuring they are level and aligned.
5. **Attach the Handrail**: Place the handrail onto the brackets. Secure it by screwing through the bracket holes into the handrail. Ensure the handrail is level and securely fastened.
6. **Check Stability**: Test the handrail by applying pressure to ensure it is stable and securely attached. Make any necessary adjustments.
7. **Finish**: If the handrail is wooden, consider sanding and applying a finish or paint to protect it and match your decor.
8. **Safety Check**: Ensure all screws are tight and the handrail is smooth to prevent splinters or injuries.
By following these steps, you can install a handrail that is both functional and aesthetically pleasing.
What is the best way to maintain and clean stairs?
To maintain and clean stairs effectively, follow these steps:
1. **Regular Sweeping or Vacuuming**: Sweep or vacuum stairs daily to remove dirt, dust, and debris. Use a handheld vacuum or a vacuum with a hose attachment for corners and edges.
2. **Spot Cleaning**: Immediately clean spills or stains to prevent permanent damage. Use a damp cloth with mild detergent for spot cleaning.
3. **Deep Cleaning**: Perform a deep clean weekly. For carpeted stairs, use a carpet cleaner or steam cleaner. For wooden stairs, use a wood-safe cleaner. For tiled or stone stairs, use a pH-neutral cleaner.
4. **Polishing and Waxing**: For wooden stairs, apply a wood polish or wax every few months to maintain shine and protect the surface. Avoid wax on stairs with a high risk of slipping.
5. **Non-Slip Treatments**: Apply non-slip treads or coatings to prevent accidents, especially on wooden or tiled stairs.
6. **Inspect and Repair**: Regularly inspect stairs for loose nails, screws, or damaged areas. Repair any issues promptly to ensure safety and longevity.
7. **Protective Measures**: Use stair runners or mats to protect the surface from wear and tear. Ensure they are securely fastened to prevent tripping hazards.
8. **Lighting**: Ensure stairs are well-lit to prevent accidents and make cleaning easier.
9. **Handrail Maintenance**: Clean and inspect handrails regularly. Tighten any loose fittings and clean with appropriate cleaners based on the material.
10. **Professional Cleaning**: Consider professional cleaning services annually for a thorough clean, especially for carpeted or high-traffic stairs.
By following these steps, you can maintain the appearance and safety of your stairs, prolonging their lifespan and ensuring they remain a functional part of your home.

