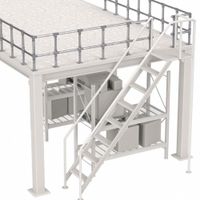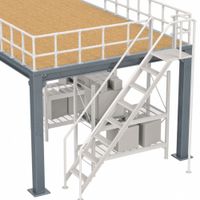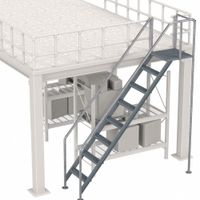Call +(254) 703 030 000 / 751 483 999 / 721 704 777
.....Read More
Frequently Asked Questions
What are the benefits of installing a mezzanine in a warehouse?
Installing a mezzanine in a warehouse offers several benefits:
1. **Increased Storage Space**: Mezzanines effectively double or even triple the usable space within the same footprint, allowing for additional storage without the need for building expansion.
2. **Cost-Effective**: Compared to constructing a new facility or expanding the existing structure, mezzanines are a more economical solution to increase space.
3. **Improved Organization**: By creating distinct levels, mezzanines help in organizing inventory, separating different types of goods, or designating specific areas for different operations.
4. **Enhanced Workflow**: Mezzanines can streamline operations by providing dedicated spaces for specific tasks, such as packing, assembly, or office areas, improving overall efficiency.
5. **Flexibility and Customization**: Mezzanines can be customized to fit specific needs and can be reconfigured or expanded as business requirements change.
6. **Quick Installation**: Mezzanines can be installed relatively quickly compared to traditional construction, minimizing disruption to warehouse operations.
7. **Increased Property Value**: Adding a mezzanine can enhance the value of the property by maximizing the utility of the existing space.
8. **Safety Improvements**: By organizing and decluttering the floor space, mezzanines can contribute to a safer working environment, reducing the risk of accidents.
9. **Tax Benefits**: In some regions, mezzanines may qualify for tax deductions or incentives as they are considered equipment rather than permanent structures.
10. **Sustainability**: Utilizing vertical space reduces the need for new construction, contributing to more sustainable use of resources and minimizing environmental impact.
How much weight can a mezzanine floor support?
The weight a mezzanine floor can support depends on several factors, including its design, materials, and intended use. Generally, mezzanine floors are engineered to support loads ranging from 250 to 1,500 pounds per square foot (psf).
1. **Design and Engineering**: The structural design is crucial. Engineers consider the load requirements, including live loads (people, furniture, equipment) and dead loads (the weight of the mezzanine itself).
2. **Materials**: Common materials include steel, wood, and concrete. Steel is often used for its strength and durability, allowing for higher load capacities. Wood is typically used for lighter loads, while concrete can support very heavy loads but is less common due to its weight and cost.
3. **Intended Use**: The purpose of the mezzanine affects its load capacity. For example, a mezzanine used for storage might need to support heavier loads than one used for office space. Industrial mezzanines often require higher load capacities to accommodate machinery and heavy inventory.
4. **Building Codes and Regulations**: Local building codes dictate minimum load requirements. For example, commercial spaces might require a minimum of 125 psf, while industrial spaces might require more.
5. **Span and Support**: The span between supports and the type of support (columns, walls) also influence load capacity. Shorter spans and more frequent supports generally increase load capacity.
6. **Safety Factors**: Engineers incorporate safety factors into the design to ensure the mezzanine can handle unexpected loads or conditions.
Consulting with a structural engineer is essential to determine the specific load capacity for a mezzanine floor, ensuring it meets safety standards and functional requirements.
What are the different types of mezzanines available?
1. **Structural Mezzanines**: These are standalone structures that are built within a building to create additional floor space. They are typically made of steel and can support heavy loads, making them ideal for industrial and warehouse settings.
2. **Rack-Supported Mezzanines**: These mezzanines are integrated with existing or new pallet racking systems. They utilize the racking structure to support the mezzanine floor, maximizing storage space without the need for additional support columns.
3. **Shelving-Supported Mezzanines**: Similar to rack-supported mezzanines, these are built on top of shelving units. They are suitable for lighter loads and are often used in retail or office environments to increase storage or workspace.
4. **Catwalk Mezzanines**: These are narrow, elevated walkways that provide access to equipment or storage areas. They are often used in industrial settings to improve workflow and safety by allowing workers to move above ground-level operations.
5. **Freestanding Mezzanines**: These are independent structures that do not rely on existing shelving or racking for support. They can be customized to fit specific space requirements and are versatile for various applications, from office space to storage.
6. **Office Mezzanines**: Designed to create additional office space within a facility, these mezzanines can be equipped with HVAC, lighting, and other amenities to provide a comfortable working environment.
7. **Production Mezzanines**: Used in manufacturing settings, these mezzanines provide additional space for production lines, equipment, or assembly areas, optimizing the use of vertical space.
8. **Retail Mezzanines**: These are used in retail environments to increase sales floor area or create additional display space, enhancing the shopping experience without expanding the building footprint.
How do I determine the right size and design for a mezzanine?
1. **Purpose and Functionality**: Identify the primary use of the mezzanine (e.g., storage, office space, or production). This will influence the design and load requirements.
2. **Space Assessment**: Measure the available vertical and horizontal space. Ensure there is enough headroom both above and below the mezzanine for safe and comfortable use.
3. **Load Requirements**: Determine the load capacity needed based on the intended use. Consider live loads (people, furniture) and dead loads (structure weight).
4. **Building Codes and Regulations**: Consult local building codes and regulations to ensure compliance. This includes fire safety, accessibility, and structural integrity standards.
5. **Access and Egress**: Plan for safe access and egress, including stairs, ladders, or lifts. Ensure compliance with safety regulations for emergency exits.
6. **Design and Aesthetics**: Choose a design that complements the existing architecture. Consider materials, finishes, and color schemes that align with the overall aesthetic.
7. **Lighting and Ventilation**: Ensure adequate lighting and ventilation. Consider natural light sources and the need for additional lighting fixtures.
8. **Utilities and Services**: Plan for necessary utilities such as electrical outlets, HVAC, and plumbing if required.
9. **Budget Constraints**: Establish a budget that covers design, materials, construction, and any additional features.
10. **Professional Consultation**: Engage with architects, engineers, or mezzanine specialists to ensure the design is feasible and safe.
11. **Future Expansion**: Consider potential future needs and whether the mezzanine can be expanded or modified.
12. **Safety Features**: Incorporate safety features such as guardrails, handrails, and non-slip surfaces.
13. **Approval and Permits**: Obtain necessary approvals and permits from local authorities before construction.
What are the safety regulations and codes for mezzanine installations?
Safety regulations and codes for mezzanine installations typically include the following key elements:
1. **Building Codes**: Compliance with local building codes is essential. These codes often reference standards like the International Building Code (IBC) or the National Fire Protection Association (NFPA) standards, which dictate structural integrity, fire safety, and egress requirements.
2. **Load Capacity**: Mezzanines must be designed to support the intended load, including live loads (people, equipment) and dead loads (the structure itself). The IBC provides guidelines on minimum load requirements.
3. **Fire Safety**: Fire safety measures include the use of fire-resistant materials, installation of sprinkler systems, and ensuring proper fire exits. NFPA 101, Life Safety Code, outlines requirements for fire protection and egress.
4. **Egress and Accessibility**: Adequate egress routes must be provided, including stairs and ramps that comply with the Americans with Disabilities Act (ADA) for accessibility. The IBC specifies the number and width of exits required based on occupancy.
5. **Guardrails and Handrails**: Guardrails are required to prevent falls, typically at a height of 42 inches, with intermediate rails or balusters. Handrails must be installed on stairs and ramps.
6. **Lighting and Signage**: Adequate lighting must be provided for safety, and exit signs should be clearly visible and illuminated.
7. **Permits and Inspections**: Obtaining the necessary permits before construction and undergoing inspections during and after installation ensures compliance with all applicable codes and standards.
8. **Professional Design and Installation**: Engaging qualified professionals for the design and installation of mezzanines ensures adherence to safety standards and codes.
These regulations and codes are subject to change and may vary by location, so consulting local authorities and professionals is crucial for compliance.
How long does it take to install a mezzanine?
The time it takes to install a mezzanine can vary significantly based on several factors, including the size and complexity of the mezzanine, the location and accessibility of the installation site, the materials used, and the experience of the installation team. Generally, a simple mezzanine for a small space might take a few days to a week to install, while larger, more complex structures could take several weeks.
1. **Size and Complexity**: A small, straightforward mezzanine with basic features might be installed in 2-5 days. Larger, multi-level mezzanines with custom features, such as integrated offices or storage areas, could take 2-4 weeks or more.
2. **Site Preparation**: The time required for site preparation, including clearing the area and ensuring the floor can support the mezzanine, can add to the installation time. This might take a few days to a week, depending on the site's condition.
3. **Permits and Approvals**: Obtaining necessary permits and approvals from local authorities can also affect the timeline. This process can take anywhere from a few days to several weeks, depending on local regulations and the complexity of the project.
4. **Material Availability**: The availability of materials can impact the schedule. If materials are readily available, the project can proceed without delay. However, custom materials or components might require additional lead time.
5. **Installation Team**: The experience and efficiency of the installation team play a crucial role. A skilled team can expedite the process, while less experienced teams might take longer.
6. **Weather Conditions**: For outdoor installations, weather conditions can also affect the timeline, potentially causing delays.
In summary, while a simple mezzanine might be installed in under a week, more complex projects could take several weeks, with additional time for preparation and approvals.
What is the cost of installing a mezzanine in a facility?
The cost of installing a mezzanine in a facility can vary widely based on several factors, including the size of the mezzanine, the materials used, the complexity of the design, and the location of the facility. On average, the cost can range from $75 to $150 per square foot. Here are some key factors that influence the cost:
1. **Size and Load Requirements**: Larger mezzanines or those designed to support heavy loads will generally cost more due to the need for additional materials and structural support.
2. **Materials**: The choice of materials, such as steel, aluminum, or wood, can significantly impact the cost. Steel is commonly used for its strength and durability but may be more expensive than other materials.
3. **Design Complexity**: Custom designs with specific features like staircases, railings, or integrated storage solutions can increase costs. Prefabricated mezzanines are typically less expensive than custom-built ones.
4. **Installation**: Labor costs for installation can vary based on the complexity of the project and local labor rates. Installation in a facility with limited access or operational constraints may incur additional costs.
5. **Permits and Regulations**: Compliance with local building codes and obtaining necessary permits can add to the overall cost. This may include fees for structural engineering assessments or inspections.
6. **Additional Features**: Incorporating features such as lighting, HVAC, or fire suppression systems can increase the cost.
7. **Location**: Costs can vary by region due to differences in material prices, labor rates, and regulatory requirements.
To obtain an accurate estimate, it is advisable to consult with a professional contractor or mezzanine supplier who can assess the specific needs and conditions of your facility.


