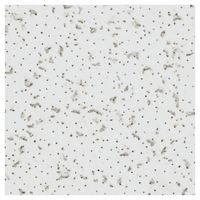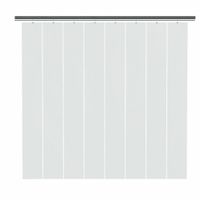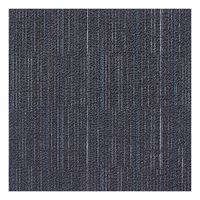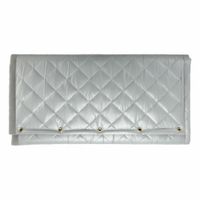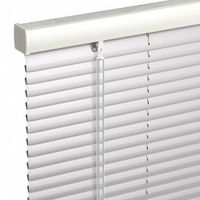Call +(254) 703 030 000 / 751 483 999 / 721 704 777
- Home
- Furnishings Appliances Hospitality
- Furnishings Building Supplies
Frequently Asked Questions
What are the best types of tiles for flooring in commercial spaces?
For commercial spaces, durability, slip resistance, and ease of maintenance are key factors when choosing flooring tiles. Some of the best options include:
Porcelain Tiles: Highly durable, water-resistant, and stain-resistant, making them ideal for high-traffic areas. They come in a wide range of designs and finishes, including those mimicking natural stone or wood.
Ceramic Tiles: Similar to porcelain but generally less dense and durable. They are still a good option for commercial spaces with moderate traffic and offer a wide variety of aesthetic choices.
Quarry Tiles: Known for their strength, slip resistance, and natural, earthy appearance. They are often used in industrial settings, kitchens, and other areas requiring a robust and non-slip surface.
Vinyl Composition Tile (VCT): An economical and resilient option, VCT is popular in schools, hospitals, and retail environments due to its durability, easy maintenance, and ability to withstand heavy foot traffic.
Luxury Vinyl Tile (LVT): Offers the aesthetic appeal of natural materials like wood or stone with the added benefits of vinyl's durability and water resistance. LVT is comfortable underfoot and relatively easy to maintain.
Consider the specific needs of the commercial space, including expected traffic, exposure to moisture, and desired aesthetic, to select the most appropriate tile type.
How do I choose the right window treatments for energy efficiency?
Choosing the right window treatments for energy efficiency involves considering several factors to minimize heat loss in winter and heat gain in summer. * **Insulating Properties**: Look for materials with good insulating properties. Cellular shades (honeycomb shades) are excellent as their unique design traps air, creating an insulating barrier. Roman shades with a thermal lining, or heavy drapes with a blackout or thermal backing, also offer significant insulation.
* **Layering**: Layering different window treatments can enhance energy efficiency. For instance, combining blinds or shades with drapes can create multiple air pockets, improving insulation.
* **Material and Color**: Lighter-colored treatments on the exterior-facing side can reflect sunlight and heat away from the house in warmer climates. In colder climates, darker, heavier fabrics can absorb solar energy and radiate it into the room.
* **Fit and Coverage**: Ensure the window treatments fit snugly within or over the window frame to minimize gaps where air can escape or enter. Full coverage is essential for maximizing energy savings.
* **Operability**: Consider treatments that are easy to open and close to control natural light and heat. Opening treatments on sunny winter days allows passive solar heating, while closing them at night or on hot summer days helps retain warmth or keep heat out.
* **Specific Window Types**: For south-facing windows, which receive the most sun, treatments that allow for flexible light control like adjustable blinds or sheer shades with an insulating layer are beneficial. For north-facing windows, which typically receive less direct sunlight, focus on maximizing insulation.
What are the benefits of using ceiling tiles in office spaces?
Ceiling tiles offer numerous benefits for office spaces, significantly enhancing the overall environment. Firstly, they excel in acoustic control, absorbing sound and reducing noise pollution. This creates a quieter and more focused workspace, improving productivity and comfort for employees. Secondly, ceiling tiles contribute to better indoor air quality. Many modern tiles are designed with materials that resist mold and mildew growth, and some even have air-purifying properties. Thirdly, they provide excellent fire resistance, acting as a barrier to slow the spread of flames in case of a fire, thus improving safety. Fourthly, ceiling tiles offer design versatility. Available in a wide range of materials, textures, and colors, they allow for aesthetic customization to match any office decor. They can also conceal unsightly wires, pipes, and ductwork, giving the ceiling a clean and finished look. Finally, ceiling tiles offer easy access to the plenum space above for maintenance of utilities, and individual tiles can be easily replaced if damaged, reducing repair costs and disruption.
How do wall bases improve the appearance of a room?
Wall bases, also known as baseboards or skirting boards, play a significant role in enhancing the aesthetic appeal of a room by providing a clean, finished transition between the walls and the floor. They cover the uneven edges and gaps that naturally occur where these two surfaces meet, offering a polished and professional look.
Beyond mere concealment, wall bases add architectural detail and character to a space. They can range from simple, minimalist designs to more ornate, decorative profiles, allowing for customization that complements the room's overall style. Taller or more intricate baseboards can create a sense of grandeur and sophistication, while simpler ones contribute to a sleek, modern aesthetic.
Furthermore, wall bases protect the lower portion of walls from scuffs, impacts, and everyday wear and tear, maintaining the integrity of the paint or wallpaper and keeping the room looking fresh and well-maintained. This protective layer is especially beneficial in high-traffic areas. By tying together the various elements of a room and providing a continuous visual line, wall bases contribute to a cohesive and well-designed interior.
What materials are best for noise control in buildings?
For effective noise control in buildings, a combination of materials is often used to address different aspects of sound.
Acoustic absorption materials are key for reducing reverberation and echo within a space. Porous materials like mineral wool, fiberglass, foam panels (melamine foam, polyurethane foam), and acoustic fabrics are excellent at absorbing sound energy. These are commonly used in walls, ceilings, and as standalone panels.
For sound insulation and blocking noise transmission between spaces, dense and heavy materials are crucial. Materials with high mass, such as concrete, brick, mass-loaded vinyl, and multiple layers of drywall, are effective at stopping sound waves. Air gaps within wall or floor assemblies also significantly improve sound insulation by creating a "mass-air-mass" system. Resilient channels or clips can be used to decouple drywall from the studs, further reducing sound transmission through vibrations.
Vibration isolation is another important aspect, particularly for mechanical noise. Rubber pads, springs, and specialized mounts are used to isolate noisy equipment from the building structure, preventing vibrations from traveling through the floors and walls.
Ultimately, the best materials depend on the specific noise problem, the desired level of sound reduction, and the building's design. A comprehensive approach typically involves a combination of absorption, insulation, and vibration control.
How do I install suspended ceilings with hanging hardware?
Installing a suspended ceiling with hanging hardware involves a few key steps to ensure a stable and level finish. First, determine the desired height of your ceiling and mark a level line around the perimeter of the room. This will be your guide for attaching the wall molding. Next, attach the wall molding (L-shaped trim) to the walls along your marked line. Use appropriate fasteners for your wall material, ensuring they are securely anchored.
Once the wall molding is in place, you'll need to install the main support wires and hangers. Measure and mark the locations for these hangers on the existing ceiling joists. The spacing will depend on the grid system you are using, but typically main runners are spaced 4 feet apart. Attach the hanger wires to the joists using eye screws or appropriate fasteners. The wires should be long enough to reach the desired height of your new ceiling, with some extra length for adjustments.
With the hanger wires in place, begin installing the main runners (the longest grid pieces). These will hang from the wires. Attach the main runners to the hanger wires using clips or connectors, making sure they are level and properly spaced. You may need to use a laser level or a long straightedge to ensure accuracy.
Finally, install the cross tees (shorter grid pieces) between the main runners to complete the grid. These typically snap into place. Once the grid is fully assembled and level, you can begin inserting the ceiling panels. Start from the corners and work your way in. Cut panels as needed to fit around obstacles or at the edges of the room. Remember to wear appropriate safety gear throughout the installation process.
What are the latest trends in window treatments for offices?
The latest trends in window treatments for offices prioritize functionality, aesthetics, and employee well-being. Biophilic design is gaining traction, with an emphasis on natural materials and colors that connect employees to nature, reducing stress and enhancing productivity. Smart window treatments, integrated with building management systems, offer automated control over light, glare, and privacy, optimizing energy efficiency and comfort.
Minimalist designs are also popular, featuring clean lines and understated elegance that complement modern office aesthetics. Think roller shades, sleek blinds, and sheer drapes that offer privacy without sacrificing natural light. Customization is key, allowing businesses to tailor window treatments to their specific needs, branding, and architectural styles. This includes specialized fabrics for sound absorption, light filtering, and UV protection.
Lastly, sustainability is a significant driver, with a growing demand for eco-friendly materials and manufacturing processes. Offices are opting for treatments made from recycled content, bamboo, or other rapidly renewable resources, aligning with corporate social responsibility goals. These trends collectively aim to create more adaptive, comfortable, and efficient workspaces.
How do flooring tiles contribute to the overall design of a space?
Flooring tiles play a pivotal role in shaping the aesthetic and functional design of any space. Their contribution extends beyond mere covering, influencing the mood, perceived size, and overall style of a room.
Firstly, tiles define the color palette and pattern of the floor, which acts as a foundational element for the entire design. Light-colored tiles can make a room feel larger and brighter, reflecting natural light, while darker tiles can create a cozier, more intimate atmosphere. The pattern, whether a simple grid, a herringbone, or an intricate mosaic, adds visual interest and can guide the eye, influencing how the space is perceived.
Secondly, the material and finish of the tiles contribute significantly to the design's texture and sophistication. Ceramic and porcelain tiles offer versatility in terms of look, mimicking natural stone, wood, or even concrete, while providing durability and ease of maintenance. Natural stone tiles like marble or granite exude luxury and timeless elegance. The finish, whether glossy, matte, or textured, further enhances the tactile and visual experience, affecting light reflection and slip resistance.
Lastly, the size and shape of the tiles can dramatically alter the perception of space. Large format tiles can minimize grout lines, creating a seamless and expansive feel, ideal for contemporary designs. Smaller tiles, particularly in intricate patterns, can add detail and character, often used in bathrooms, kitchens, or as decorative accents. The choice of grout color also impacts the final look, either blending in for a unified surface or contrasting to highlight the tile pattern. In essence, flooring tiles are not just a functional component but a critical design element that dictates style, enhances ambiance, and influences the overall aesthetic impact of a space.
What are the advantages of using wall bases in commercial buildings?
Wall bases in commercial buildings offer several advantages that contribute to their durability, aesthetic appeal, and maintenance. They protect the lower part of walls from impact, scuffs, and moisture, which is especially important in high-traffic areas. This protection significantly extends the lifespan of the walls and reduces the need for frequent repairs.
Aesthetically, wall bases provide a clean, finished look, seamlessly transitioning between the floor and the wall. They can conceal imperfections at the wall's base and help maintain a professional appearance, which is crucial in commercial settings.
From a maintenance perspective, wall bases make cleaning easier by preventing dirt and dust from accumulating in hard-to-reach crevices at the wall-floor joint. They are often made from durable, easy-to-clean materials like vinyl or rubber, which can be quickly wiped down, contributing to better hygiene and lower cleaning costs. Furthermore, they can help seal the gap between the wall and the floor, preventing pests from entering and reducing air leakage, which can contribute to energy efficiency.
How can noise control products enhance workplace productivity?
Please specify the topic you would like me to elaborate on.
